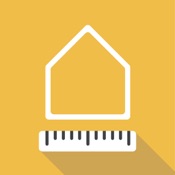-
Usefulness

-
Graphics / interface

-
Value

An excellent and professionally done app to help design and create CAD projects in a mobile environment.
I can say all certainty, that this the most expensive app that I have tested. And I can also say this is one of most complete, very designed, and useful apps I have ever tested. (Yes I did get a promo code.) If you are looking to design or remodel say your home and/or office OrthoGraph Architect 3D from ProFM is definitely a great investment.
Years ago my wife and I purchase some PC software to help us design the addition to our house. After testing this app, I definitely wish that the iPad had been invented and we add this app by then. The convenience of using a touch screen, the portability, and the support that comes with this app makes it a great tool.
Before I get into any specifics on the app, I need to comment on the level of support. The app itself has a very nice tutorial to show you all of the functions, there are demo designs you can download and work on and the developer has a very helpful You Tube page with video demos to help you out.
This app is designed in a way so that a professional or even a homeowner (such as myself) could jump right in and create a project. The app has 4 main sections or views:
Floor Plan – this is where you create your project, add doors, windows, rooms, etc.
Property – where you can get an overview of the project and edit some items
Report – you can get an overview on the area and measurements for your project
Background – here you can set your background such as digital blueprints or photos
Now within the floor plan area, there are four sections in the toolbar:
Drawing – all the tools you need to create your floor plan
Elements – add doors, windows, furniture all with their sizes, so you get an accurate layout
Survey – here you can move an entire room or upload your project to Dropbox or email
View – here you edit your floorplan to show labels, measurements, show/hide grids and more
The app is well laid out and very intuitive to use. The menus and toolbar are setup to maximize your drawing area and not take up valuable real estate. I jumped into the app, with very little review and was able to quickly create a room, add windows, doors, furniture, get dimensions, and finally create a 3D rendering of the project. What do you think?
And the 3D rendering of my room:
All I can say is wow! I showed my wife and kids and they wanted to create their own rooms too! Ok, lets get serious. For those who are professionals looking for a mobile and convenient solution to designing, you should consider the app.
The app has numerous ways to get survey results into your desktop CAD application. You can save them to DXF or IFC format or you can send results e-mail, Dropbox or Box. You can also use two CAD converter tools that can work on OrthoGraph’s file format.
By now you should have the idea that I am quite impressed with this app. This app provides professional designing tools in an mobile environment. You would think that working on the iPad you would have to sacrifice options or quality. From what I can see, you do not have to. If you are looking for a designing tool, check out the video demos. These videos are very well done and pretty much show you app so you what you are getting.














